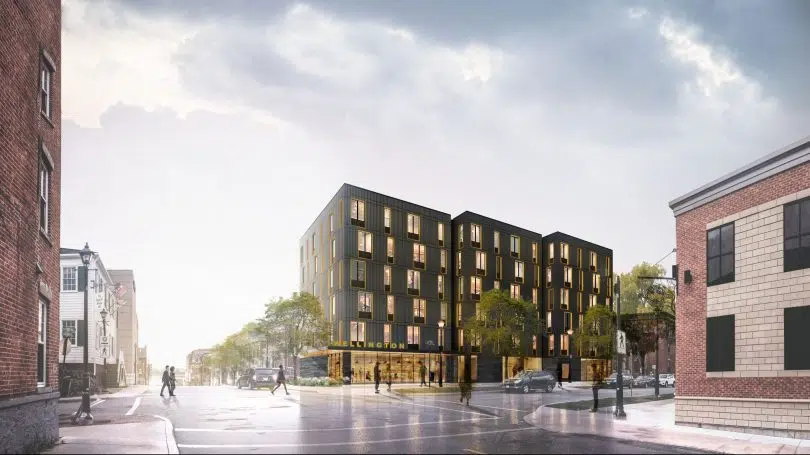
The newest architectural rendering of The Wellington. Image: Submitted, Acre Architects.
The mixed-income apartment complex that will replace the demolished “Jelly Bean” buildings at the corner of Wellington Row and Union Street is still being built, though construction will be starting a little later than previously forecast.
Construction on the complex, dubbed The Wellington, was expected to start by this spring at the latest. Now, it’s expected to begin by the fall.
“In terms of the schedule, we’re hoping to break ground as early as fall of this year,” said Narinder Singh, general manager of Saint John Non Profit Housing. “There’s still a lot of I’s we have to dot and T’s we have to cross in order to get there.”
The complex, designed by Saint John-based firm Acre Architects, would set a new environmental and design standard for buildings being constructed in Saint John’s uptown core. It will comply with the Passive House Standards, which has rigorous environmental standards for energy efficiency.
The Passive House Standard is a design approach developed in Germany and Sweden in the 1990s to deliver large reductions in the energy used for heating and cooling buildings.
Some of its key features include a compact building shape, high levels of insulation in exterior walls, roofs, and under foundations. It will also have high-performance windows to minimize air leaks and electric car charging stations.
But Singh said since the project is so complex, some changes have had to be made since the initial design stages, hence the later construction start.
“This project is a little bit more complex than your typical build because it’s quite innovative,” he said. “It’s a building that’s meeting Passive House Standards for environmental friendliness. It’s going to be extremely energy efficient, so there’s a lot of design issues related to that in a building this size to make that happen.”
The overall urban design of the building is quite similar to the original renderings. It will be a six-storey building with 47 units, a mix of both subsidized and market-rate units. The ground floor will also have two commercial spaces, one ideal for a food-service business.
Some of the changes that have been made since the project has progressed from the early design stage include the placement of the windows and the decision to build it with mass timber, as opposed to stick-frame wood.
“This is where the innovation and wood and the environment is really going. So [it will have] wood columns, wood floor slabs,” said Stephen Kopp, partner at Acre Architects. “What that allows us to do is interior in the units, if you’re to look up in your living room, you’d actually see exposed wood planks which are the structure.”
“You’re economizing, but also allowing that biophilic design and feeling of natural materials around you to be present. That also allows for quicker construction and it’s a light build too.”
Another big change that’s been made is all the units will meet universal design standards, so as tenants grow older, they can stay in their homes longer.
“It’s not for seniors by any means,” said Kopp. “The location should cater to a lot of people who want to live in the uptown. The thing about universal is they are convertible and if you do stay long-term in your spot, they’re ready for the challenges of aging.”
Singh says recently announced development projects, like the complex being built on the old Gothic Arches site, are great for city and show that uptown is growing both physically and culturally. But he says the Wellington project play a slightly different role.
“Our project is important because it’s mixed-income,” said Singh. “So not only are we providing housing for people of means at the market level, but we’re also providing housing for people who have lower incomes who have always lived in this area that would be pushed out as a result of the resurgence and gentrification that’s happening in the south end.”
A version of this story was published in Huddle, an online business news publication based in Saint John. Huddle is an Acadia Broadcasting content partner.






