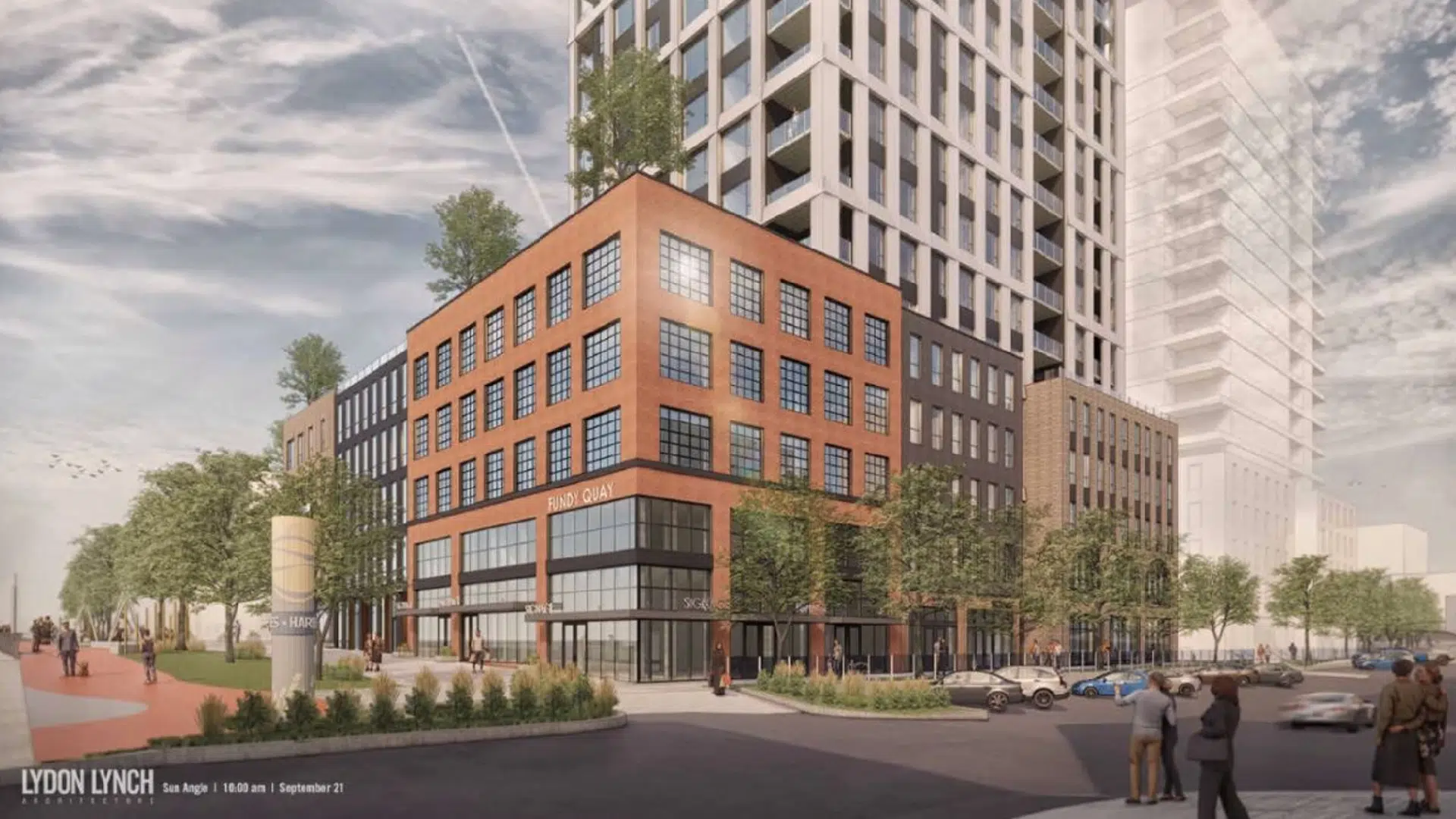Another major milestone has been reached for the proposed Fundy Quay development along the Saint John waterfront.
Planning Advisory Committee members unanimously adopted phase one of the project along with the overall massing and height for the entire development on Tuesday evening.
Committee members spent just over an hour hearing presentations about the proposed development and asking questions of the developers and city staff.
Mark Reade, a senior planner for the city, explained why the project approvals are being done in phases.
“It provides the developer with a degree of certainty regarding approval of the overall concept to allow them to proceed to design of future phases while the first phase is ongoing,” Reade told the committee.
Phase one of the project is a 16-storey building on the southeast corner of the site with 165 apartment units and retail, according to a staff report to the committee.
In total, five buildings are being proposed for the waterfront site, ranging from six storeys (25 metres) to 19 storeys (70 metres) in height.
The first four buildings will be mixed-use with up to 637 apartment units and 177,000 square feet of retail and office. The fifth building is “envisioned to house uses such as a community centre, cultural establishments, and commercial entertainment,” along with the potential for 40 apartment units.
The estimated build-out dates range from 2024 for the first building to 2032 for the proposed cultural building.

An artist rendering of the proposed Fundy Quay development along the Saint John waterfront. The first building due to be constructed is located on the far left. (Image submitted)
Developers also plan to have at least 350 parking spaces on-site through above-ground parkades. The site is located within the Uptown Parking Exemption Area, meaning the developer is not actually required to provide parking.
Coun. Gary Sullivan said it is “incredibly exciting” to see this long-awaited project finally come to life.
“It was exciting when we started fixing the seawall and moving dirt around down there after many false starts and years of speculation,” said Sullivan.
“Now that we’re actually seeing what this is going to start to look like and looking at making approvals, that we’re going to actually see things going up.”
The applicant — Fundy Harbour Group, founded by Dr. David Elias — requires a rezoning from Waterfront Commercial and Uptown Commercial to Waterfront Commercial Integrated Development.
They also require a zoning bylaw amendment to increase the maximum building height from 28 and 42 metres to 70 metres. Staff have also proposed a number of conditions relating to site and building design and servicing.
Following adoption by the committee, the application will now go to Common Council on Jan. 10, 2022, for a public hearing.
The three levels of government have pledged a combined $27 million the prepare the Fundy Quay site for development and renew some of the surrounding public space at Loyalist Plaza and Market Slip. The full cost of the development is estimated to be in the magnitude of $300 million.








